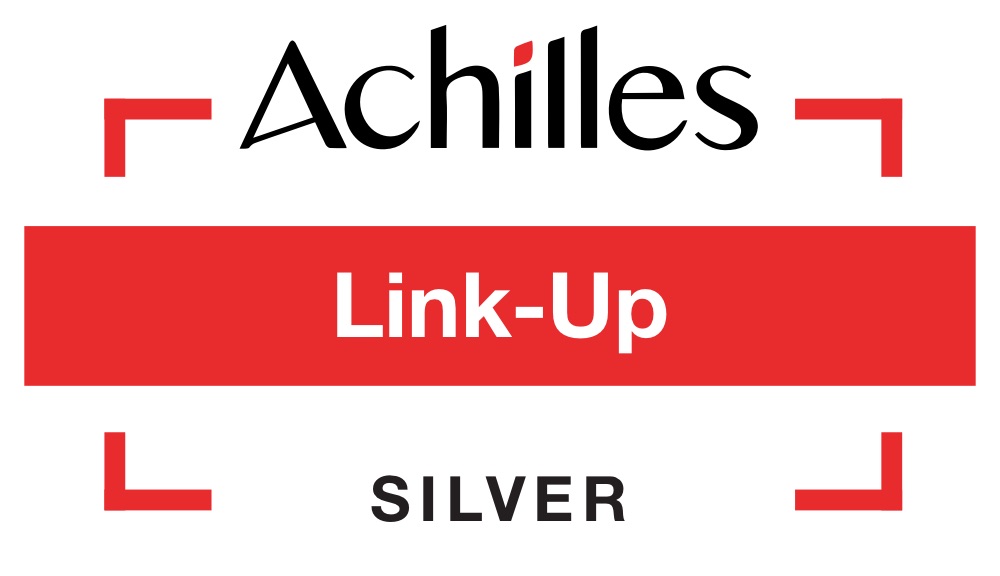Project Specifications
- ClientBuckingham Group
- LocationFratton - Hampshire
- SNV Rail DisciplineEarly design engagement for value engineered solutions; Civils works including demolition of existing concrete accesses, engineering of site and subsequent installation of concrete aprons, walkways, barriers, track drainage and pumping systems
- Project Duration20 Months (Multiple phases)
About Project
South Western Trains planned to increase their sidings capacity at Fratton site installing 3 new sidings and CET facilities. Sunvillle Rail where award contract to carry out Civils works at the Depot.
Project Overview
ABOUT THE PROJECT
South Western Trains planned to increase their sidings capacity at Fratton site installing 3 new sidings and CET facilities.
PROJECT OVERVIEW
The Fratton Sidings works initially started with the removal of concrete apron and track sidings. Once the original apron and track were removed, Sunville demobilised from site prior to remobilising and taking responsibility in setting out the site for the track installation contractor and their own civils elements. The first element of the work was to install 3 Under track crossings that to link all the cable route works across the site. Drainage was set out and also installed to link up buildings with the new systems being installed. The task of the CET Apron routeworks and slab installation was a significant undertaking. Two Anderlite troughs were laid through the entire length of the CET slab. The slab itself was 250m long and was divided into 8m concrete sections. The trough route having the capacity to take cable management and waste management for the CET equipment. Light post foundations were also cast and poured into the CET slab for lampposts and camera installations. The task was programmed and completed in a hit and miss fashion to enable the best possible programme of works. Once the Apron was complete further Trough routes and then walkways were installed across the site in a mixture of elevated, concrete, grano dust and GRP installations. All walkways required GRP handrails to be installed along with lighting Bollards and associated bases.
Further Activities onsite included the following:
·Disconnection & removal of redundant assets (e.g Lighting columns)
·Site vegetation clearance
·Saw cut, demolition, and removal off concrete apron
·Buried services location via GPR (if adequate service records are available) and CAT scan survey
·Installation of Buried Ducts
·Installation of Troughing
·Installation of Timber Walkways
·Installation of Armco Barrier
·Installation of Handrail.
·Installation of Concrete Aprons
·Installation of Vortok Fencing.
·Installation of concrete bases.
·Delivery of materials.
·Installation of lighting bollard bases
·Installation of timber walkway crossing boards
·Installation of vehicle crossing.
·Installation of new Main line walking route and access to buffer stops
·Clearing out of existing route works
·Cable pullings
·Under track crossings
·Lighting column installation in a rail environment
·LV Cable Route
< Back to Projects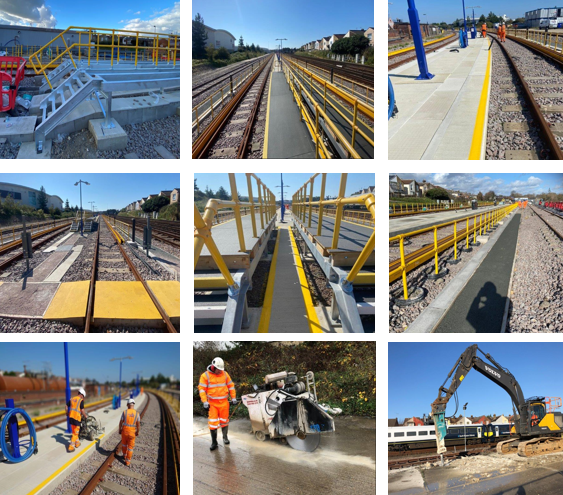

.jpg)


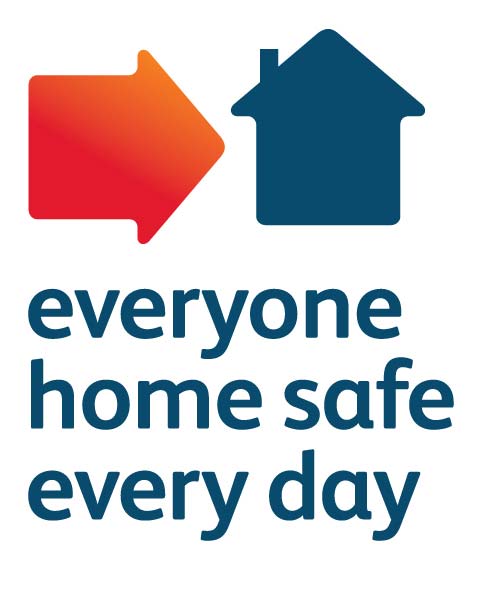
.jpg)

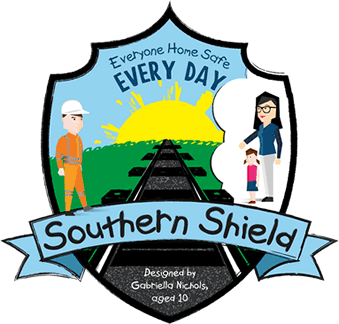
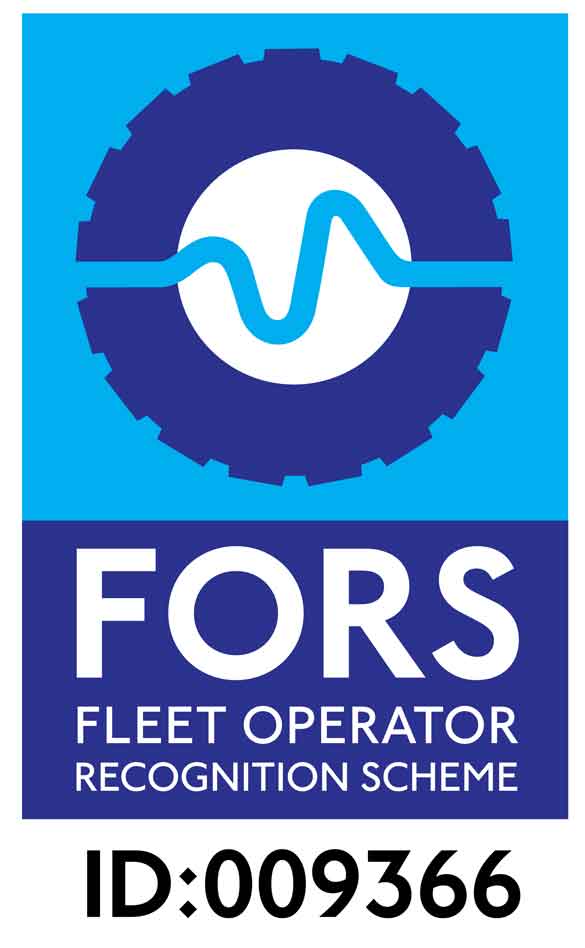
 - Website and stationery.jpg)

